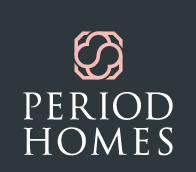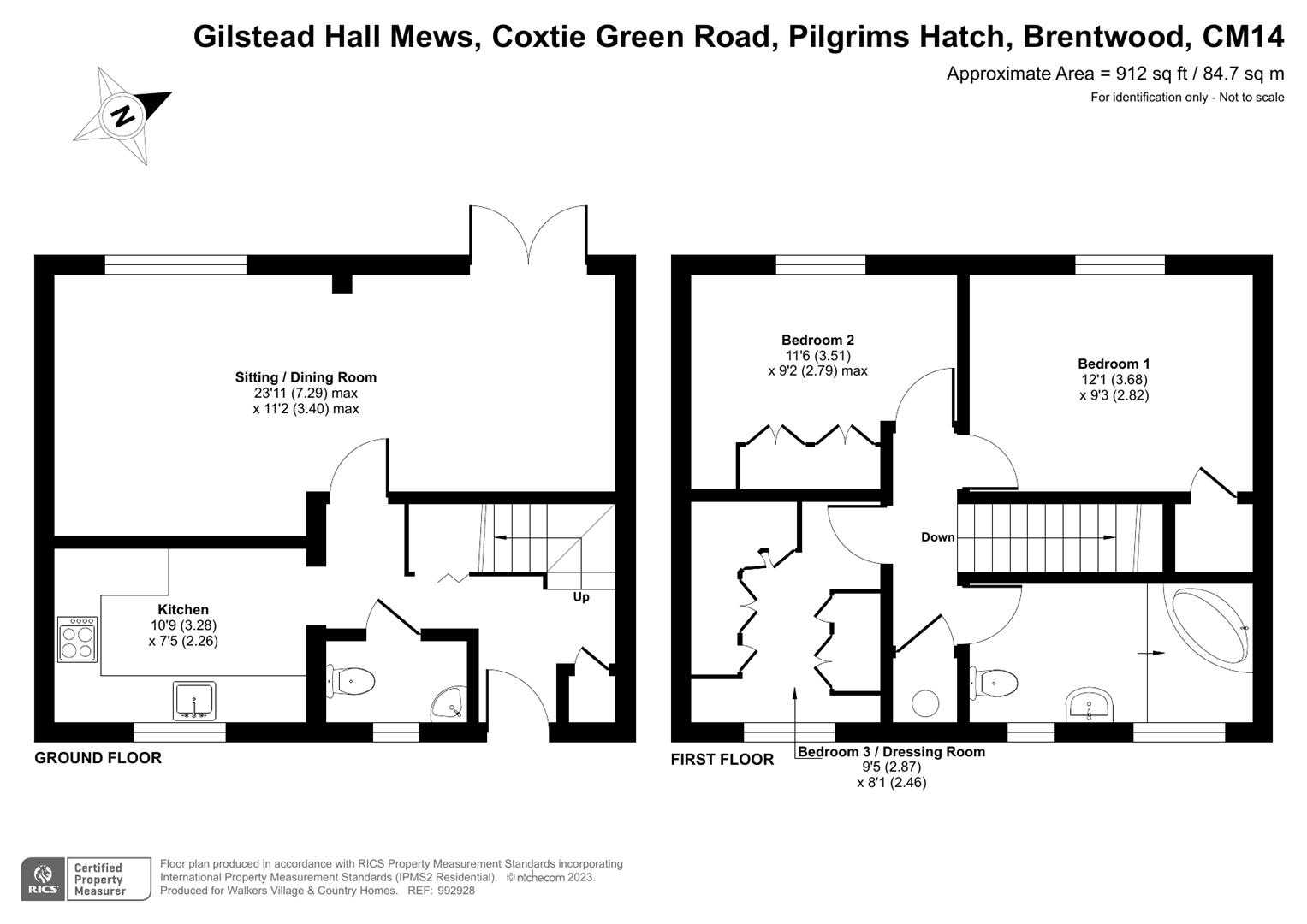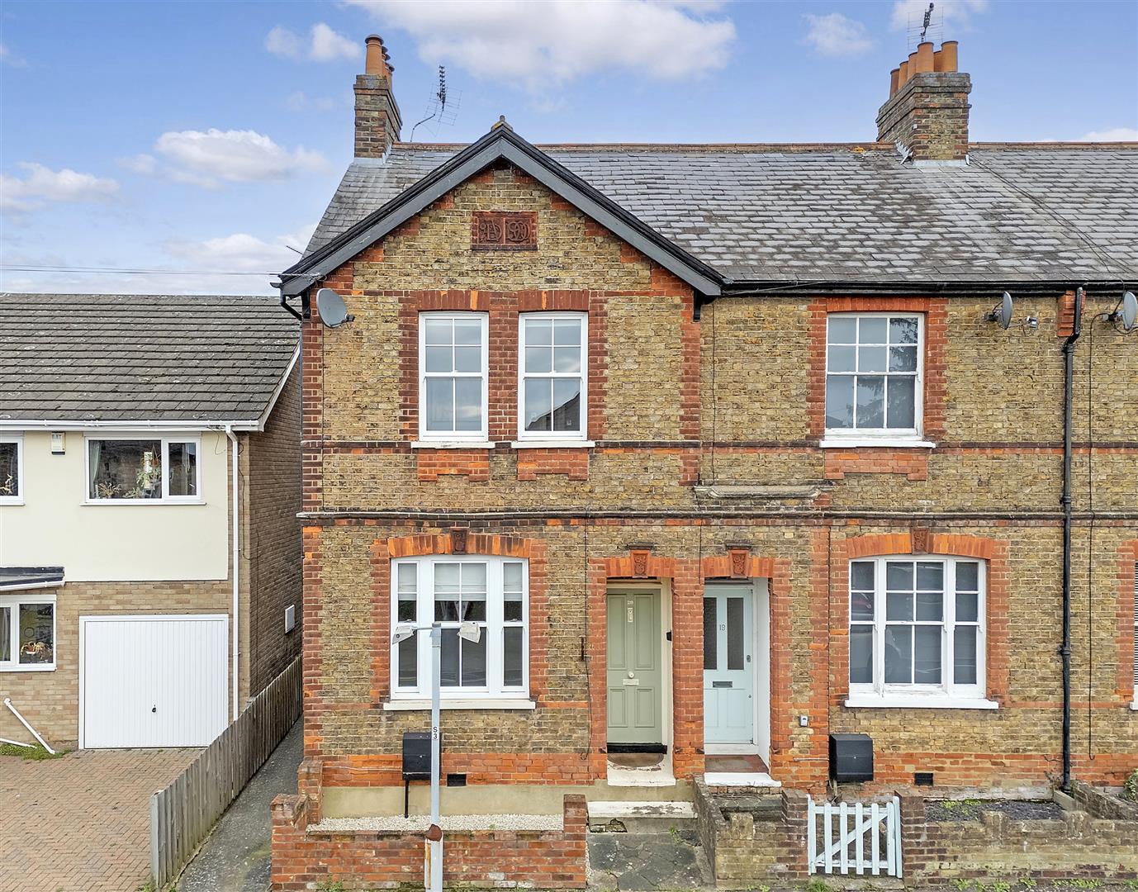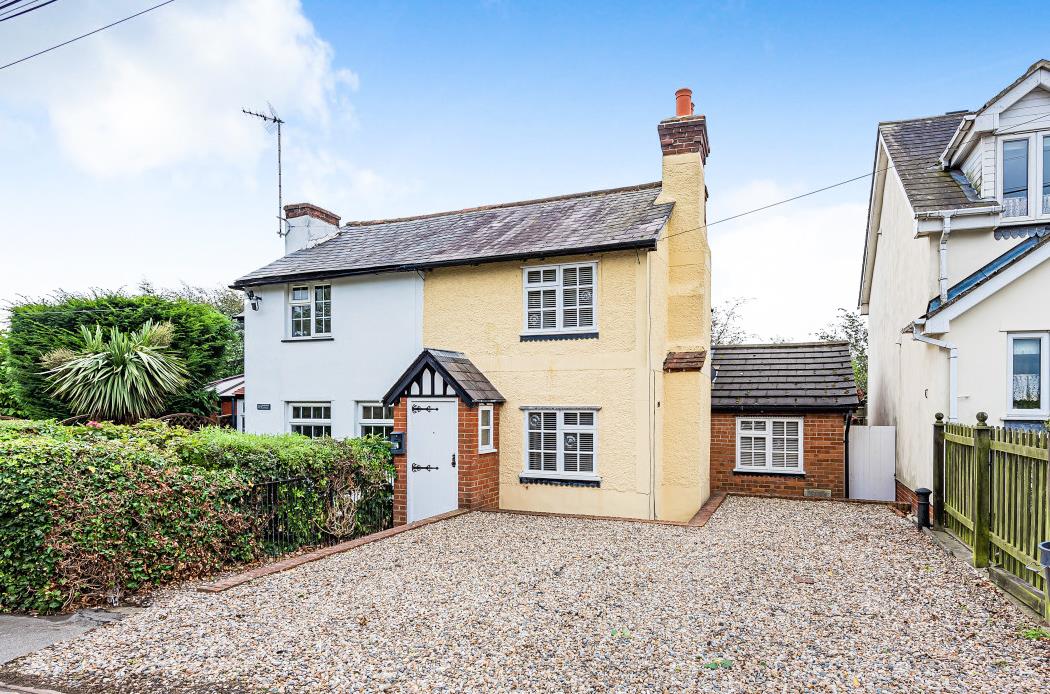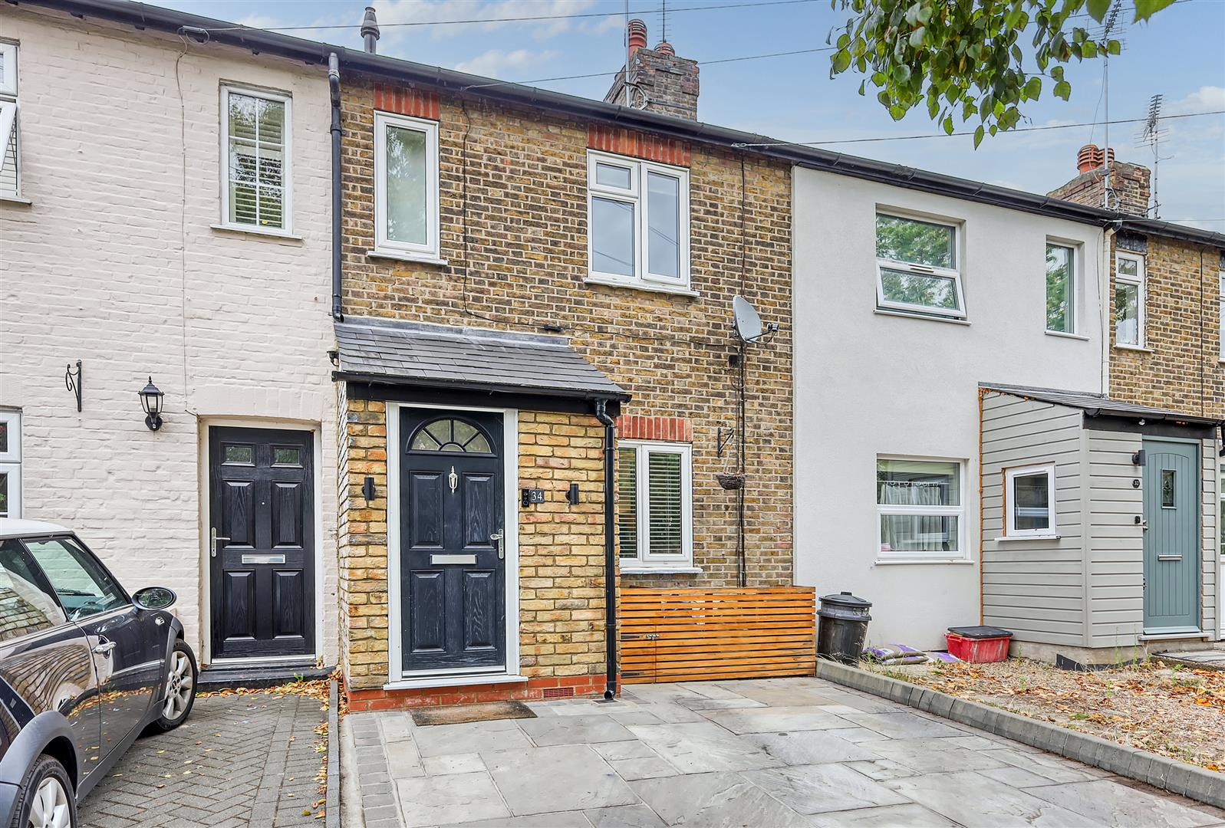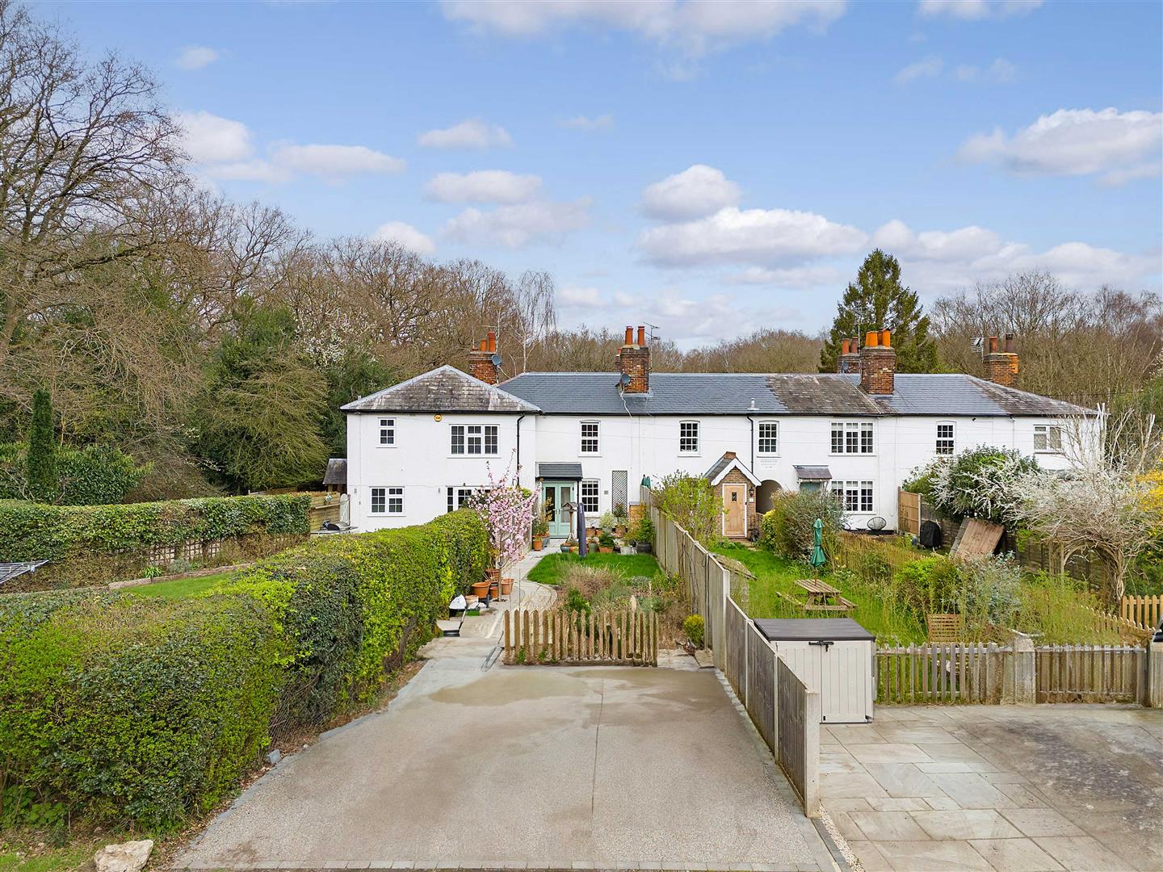SSTC
Coxtie Green Road, Pilgrims Hatch, Brentwood
Guide Price £475,000
3 Bedroom
Terraced House
Overview
3 Bedroom Terraced House for sale in Coxtie Green Road, Pilgrims Hatch, Brentwood
GUIDE PRICE £475,000 - £500,000
Located within the grounds of the majestic Gilstead Hall circa 1726, adjacent to Brentwood Golf club & enjoying direct access and views across the abutting countryside is this wonderfully presented Mews house.
Approached via a tree lined carriage drive into the 5 ? acres of accessible grounds, offering unparalleled views across the beautiful lake and manicured gardens, to the Mews. A cluster of picturesque cottages arranged around a secluded courtyard. The Mews forms a horseshoe of cottages where the originality of the dwellings has been incorporated within a contemporary interior as well as offering abundant parking opportunity via covered car port as well as visitors parking. The home is approached to the east side of the mews and offers a storm porch into the hallway. The home offers bright and flexible accommodation enhanced by the exquisite views to every elevation. The accommodation also benefits from a convenient ground floor cloakroom. The kitchen, overlooking the courtyard is fitted with a high-quality range of cabinetry and includes a range of fitted appliances.
The Lounge/dining room is of excellent proportions bathed in light from the French doors and window overlooking the rear gardens. A wonderful reception to sit and admire the vista across the grounds. To the first floor the quality of the home continues having been thoughtfully decorated in modern soft tones. The principal bedroom, as expected enjoys the views to the rear and again is of excellent proportions. A further two bedrooms are served by a three-piece family bathroom enjoying a corner bath. Bedroom three has been equipped with fitted wardrobes which provide plentiful storage, these can easily be removed if preferred.
Entrance Hall -
Cloakroom -
Kitchen - 3.28m x 2.26m (10'9 x 7'5) -
Sitting/Dining Room - 7.29m x 3.40m (23'11 x 11'2) -
Stairs Leading To -
Bedroom One - 3.68m x 2.82m (12'1 x 9'3) -
Bedroom Two - 3.51m x 2.79m (11'6 x 9'2) -
Bedroom Three/Dressing Room - 2.87m x 2.46m (9'5 x 8'1) -
Bathroom -
Read more
Located within the grounds of the majestic Gilstead Hall circa 1726, adjacent to Brentwood Golf club & enjoying direct access and views across the abutting countryside is this wonderfully presented Mews house.
Approached via a tree lined carriage drive into the 5 ? acres of accessible grounds, offering unparalleled views across the beautiful lake and manicured gardens, to the Mews. A cluster of picturesque cottages arranged around a secluded courtyard. The Mews forms a horseshoe of cottages where the originality of the dwellings has been incorporated within a contemporary interior as well as offering abundant parking opportunity via covered car port as well as visitors parking. The home is approached to the east side of the mews and offers a storm porch into the hallway. The home offers bright and flexible accommodation enhanced by the exquisite views to every elevation. The accommodation also benefits from a convenient ground floor cloakroom. The kitchen, overlooking the courtyard is fitted with a high-quality range of cabinetry and includes a range of fitted appliances.
The Lounge/dining room is of excellent proportions bathed in light from the French doors and window overlooking the rear gardens. A wonderful reception to sit and admire the vista across the grounds. To the first floor the quality of the home continues having been thoughtfully decorated in modern soft tones. The principal bedroom, as expected enjoys the views to the rear and again is of excellent proportions. A further two bedrooms are served by a three-piece family bathroom enjoying a corner bath. Bedroom three has been equipped with fitted wardrobes which provide plentiful storage, these can easily be removed if preferred.
Entrance Hall -
Cloakroom -
Kitchen - 3.28m x 2.26m (10'9 x 7'5) -
Sitting/Dining Room - 7.29m x 3.40m (23'11 x 11'2) -
Stairs Leading To -
Bedroom One - 3.68m x 2.82m (12'1 x 9'3) -
Bedroom Two - 3.51m x 2.79m (11'6 x 9'2) -
Bedroom Three/Dressing Room - 2.87m x 2.46m (9'5 x 8'1) -
Bathroom -
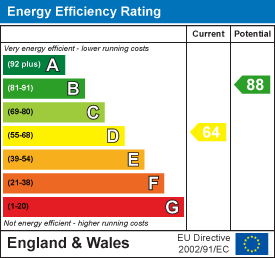
Roman Road, Mountnessing, Brentwood
2 Bedroom Semi-Detached House
Roman Road, Mountnessing, Brentwood
Mapletree Lane, Mill Green, Ingatestone
2 Bedroom Terraced House
Mapletree Lane, Mill Green, Ingatestone
