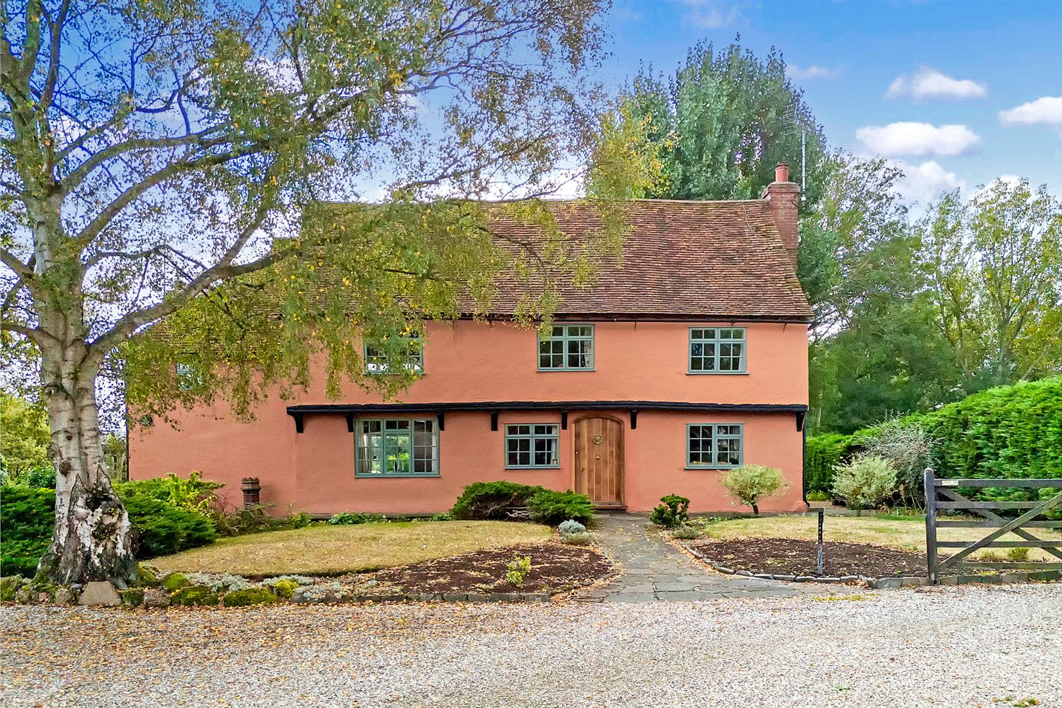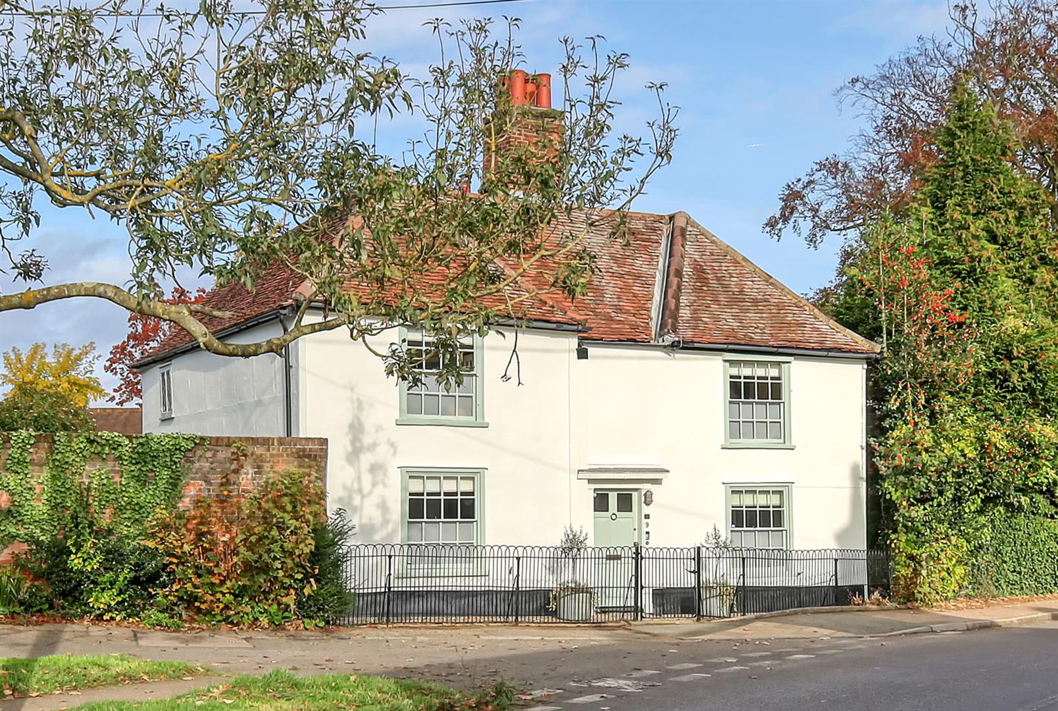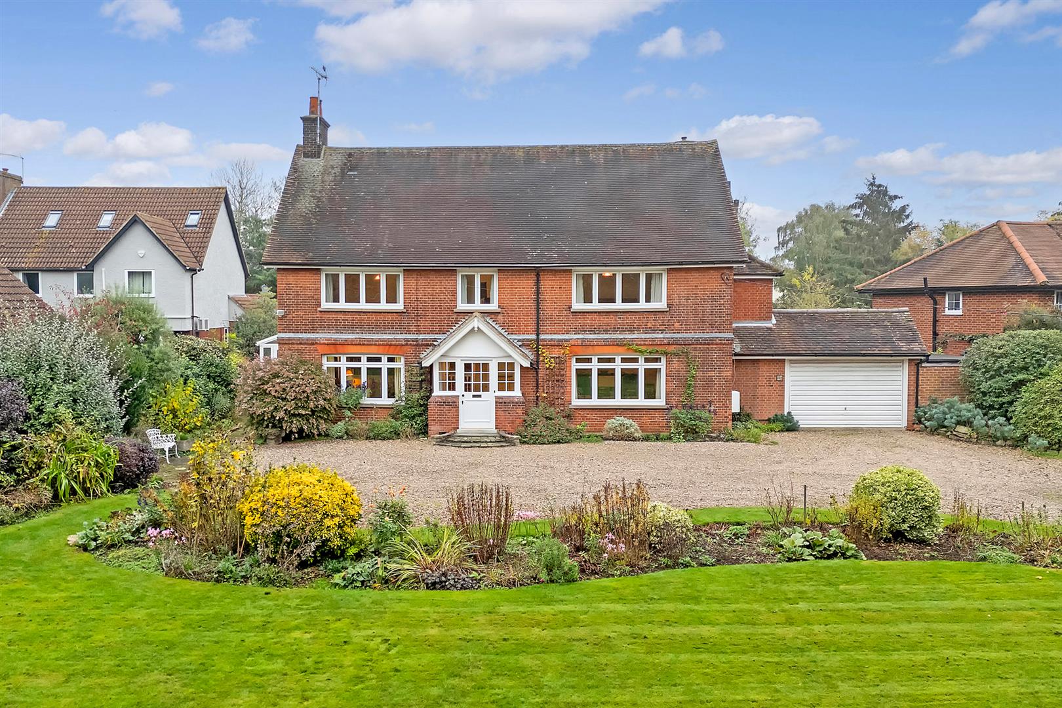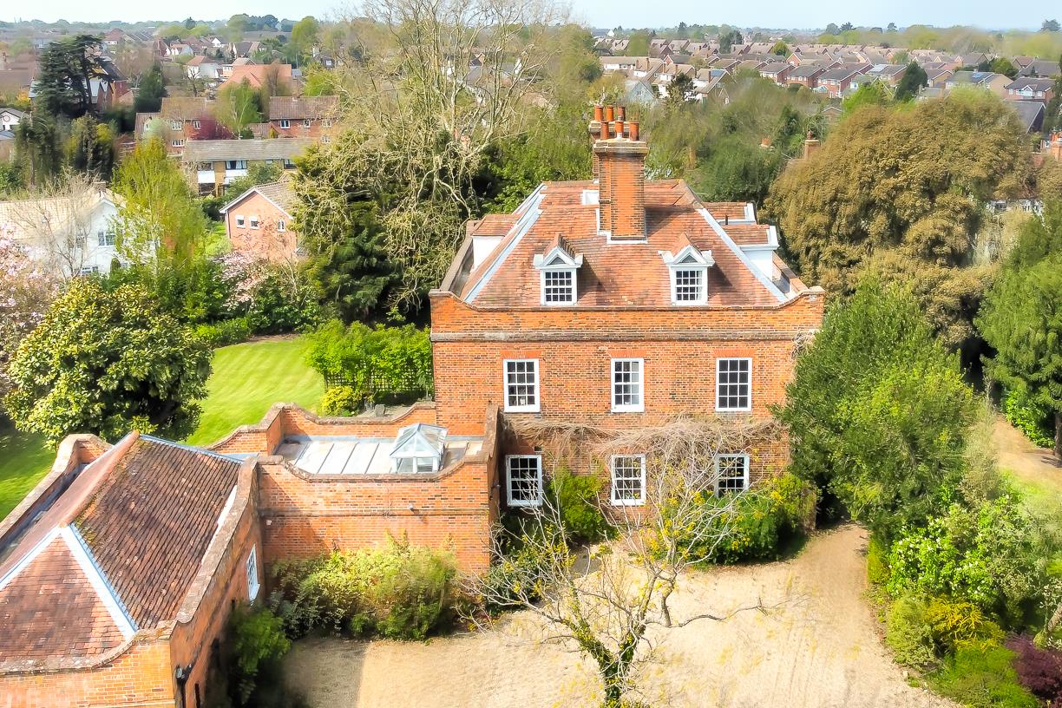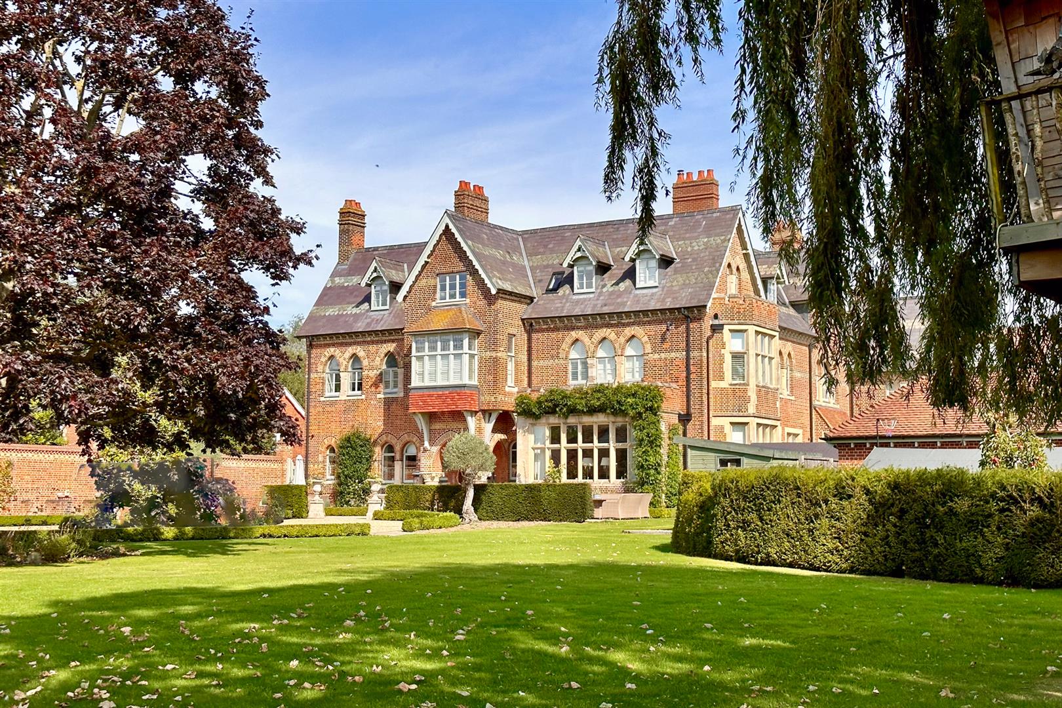Glovers Lane, Hastingwood, Harlow
Price £1,600,000
2 Bedroom
Detached House
Overview
2 Bedroom Detached House for sale in Glovers Lane, Hastingwood, Harlow
An exquisite Grade II listed barn conversion situated on an expansive plot of around half an acre, offering over 3000 sq ft of accommodation. Glovers Barn has been sympathetically restored and extended by the current owners, achieving a harmonious blend of modern design and traditional barn heritage. This remarkable conversion has gained significant attention, gracing the front pages of numerous books, magazines, and newspapers.
The accommodation showcases original features and exposed timbers, creating a striking yet inviting atmosphere, coupled with remarkable ceiling heights. The ground floor presents an impressive array of social spaces, with the core of the home being a spacious open-plan living area, where the kitchen and dining area merge. Upon stepping through the front door, you're immediately struck by the grandeur of this exceptional property. The hallway offers bespoke herringbone stained oak throughout complete with a large skylight, flooding the space with natural light. In addition, marble features on the entire façade of the dividing wall with a large single piece mirror behind. A utility room is situated off the hallway which houses the ground source heat pump as well as additional white goods. The luxurious bathrooms are also accessed from the hall.
The impressive open plan kitchen/diner is of the highest quality with black Nero-Marquina Italian sourced marble clad over the six metre central island and remaining worktops including the wet bar situated behind the dining area which features an integrated wine cooler. All appliances are high-end sourced from Neff with Samsung white-goods. Furthermore, the splash-backs are mirrored to reflect views across the garden through the 50ft long glass facade with ultra slim framed sliding glass doors.
Read more
The accommodation showcases original features and exposed timbers, creating a striking yet inviting atmosphere, coupled with remarkable ceiling heights. The ground floor presents an impressive array of social spaces, with the core of the home being a spacious open-plan living area, where the kitchen and dining area merge. Upon stepping through the front door, you're immediately struck by the grandeur of this exceptional property. The hallway offers bespoke herringbone stained oak throughout complete with a large skylight, flooding the space with natural light. In addition, marble features on the entire façade of the dividing wall with a large single piece mirror behind. A utility room is situated off the hallway which houses the ground source heat pump as well as additional white goods. The luxurious bathrooms are also accessed from the hall.
The impressive open plan kitchen/diner is of the highest quality with black Nero-Marquina Italian sourced marble clad over the six metre central island and remaining worktops including the wet bar situated behind the dining area which features an integrated wine cooler. All appliances are high-end sourced from Neff with Samsung white-goods. Furthermore, the splash-backs are mirrored to reflect views across the garden through the 50ft long glass facade with ultra slim framed sliding glass doors.

Church Street, Great Baddow, Chelmsford
8 Bedroom Detached House
Church Street, Great Baddow, Chelmsford


