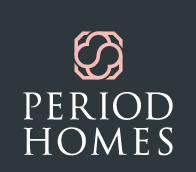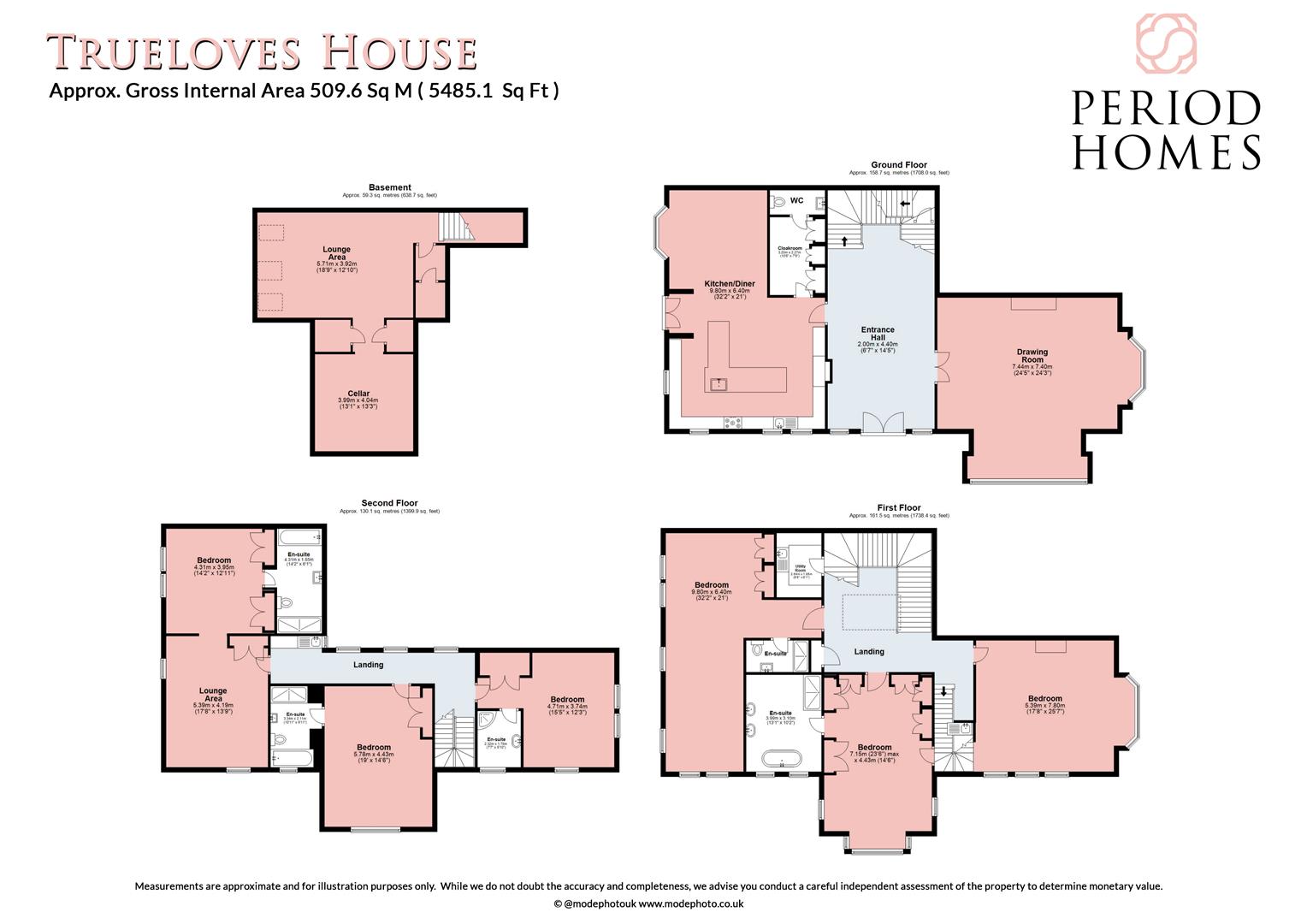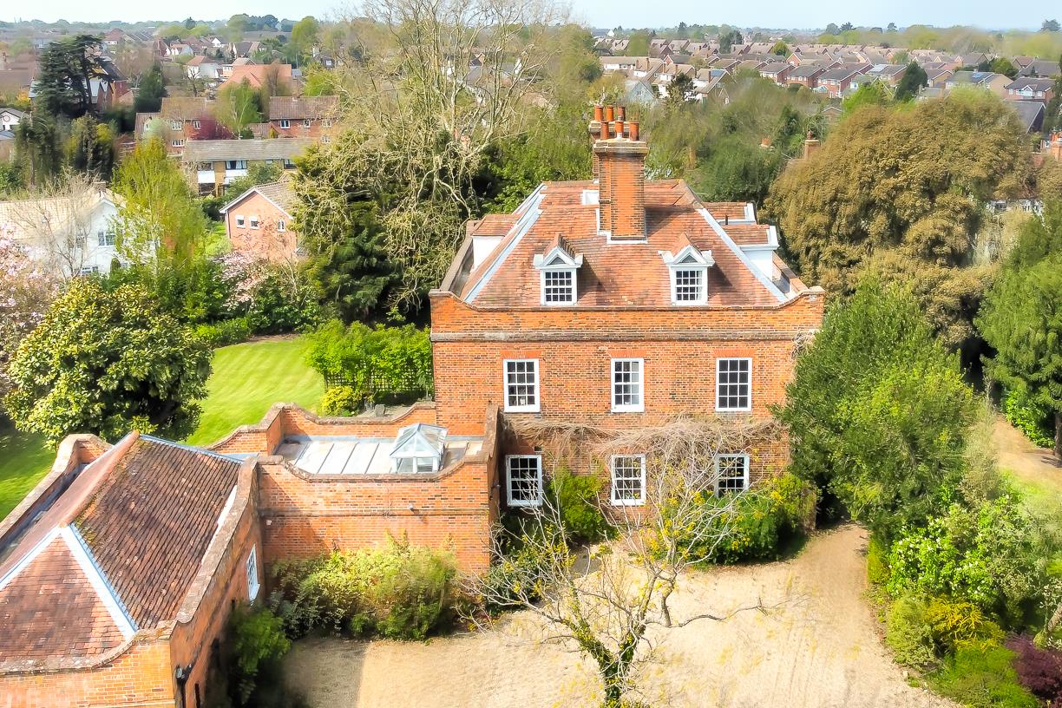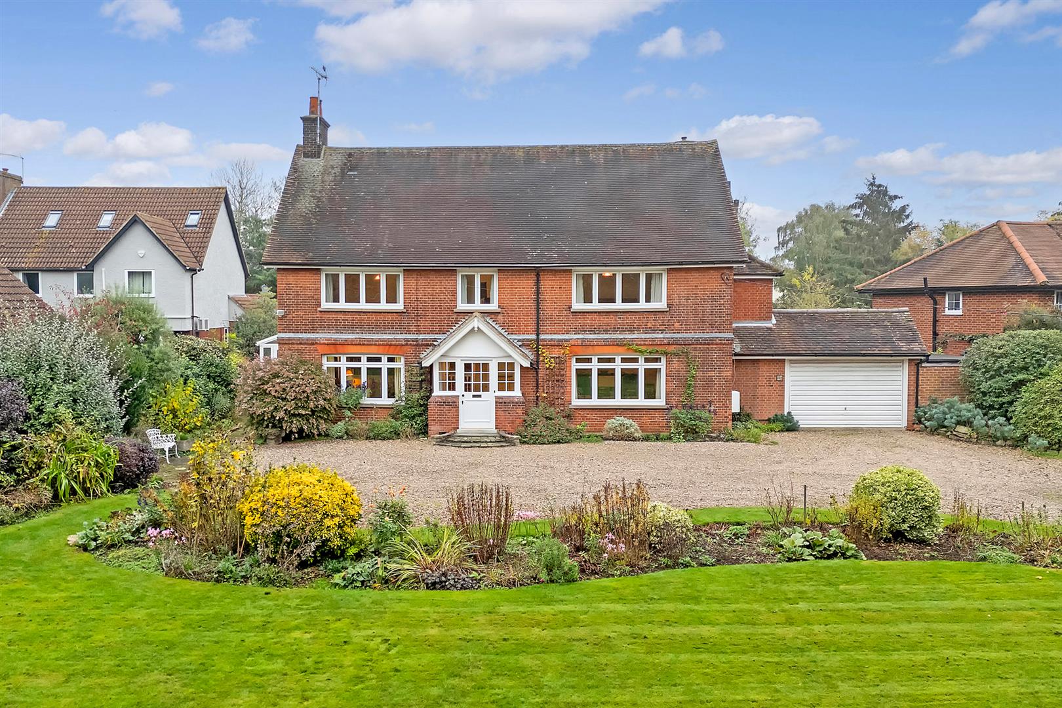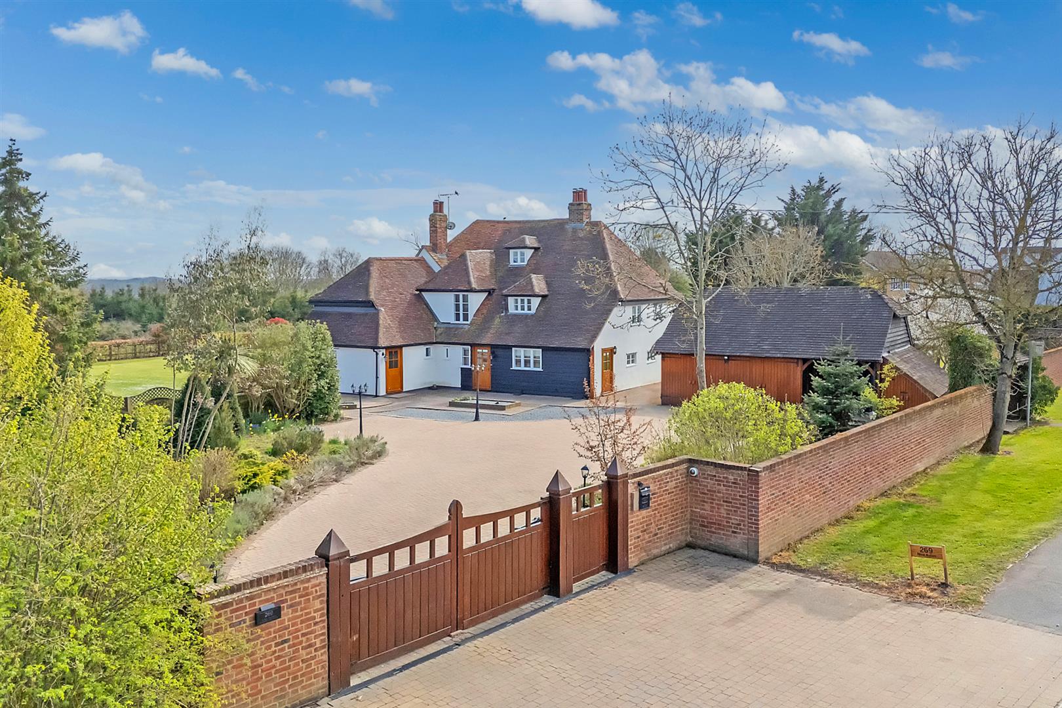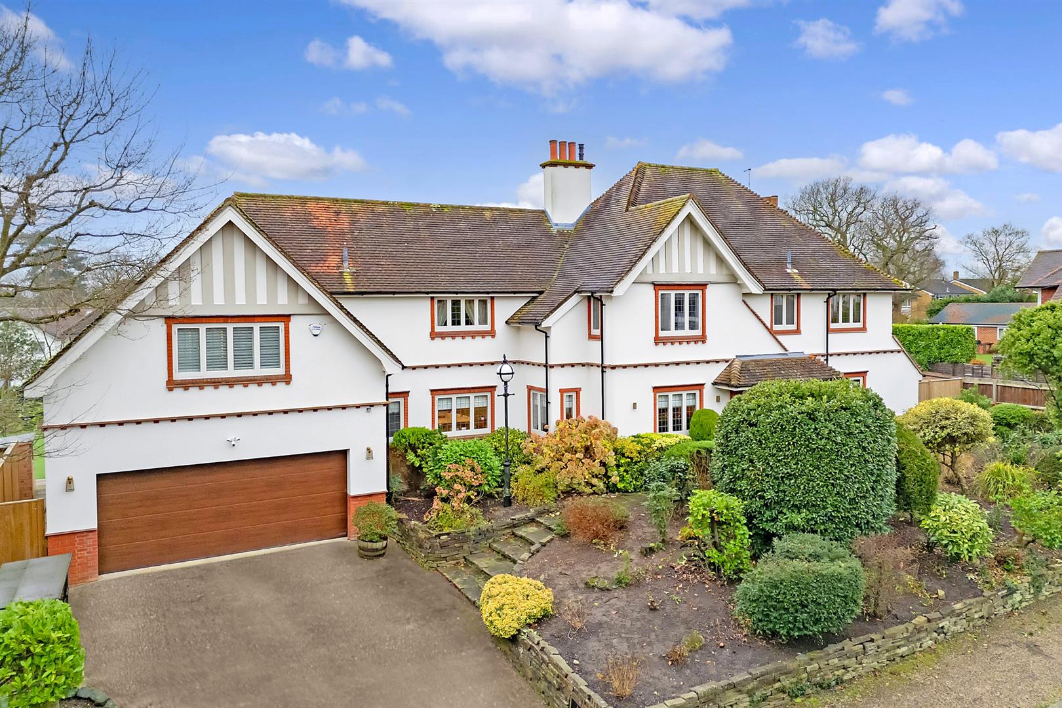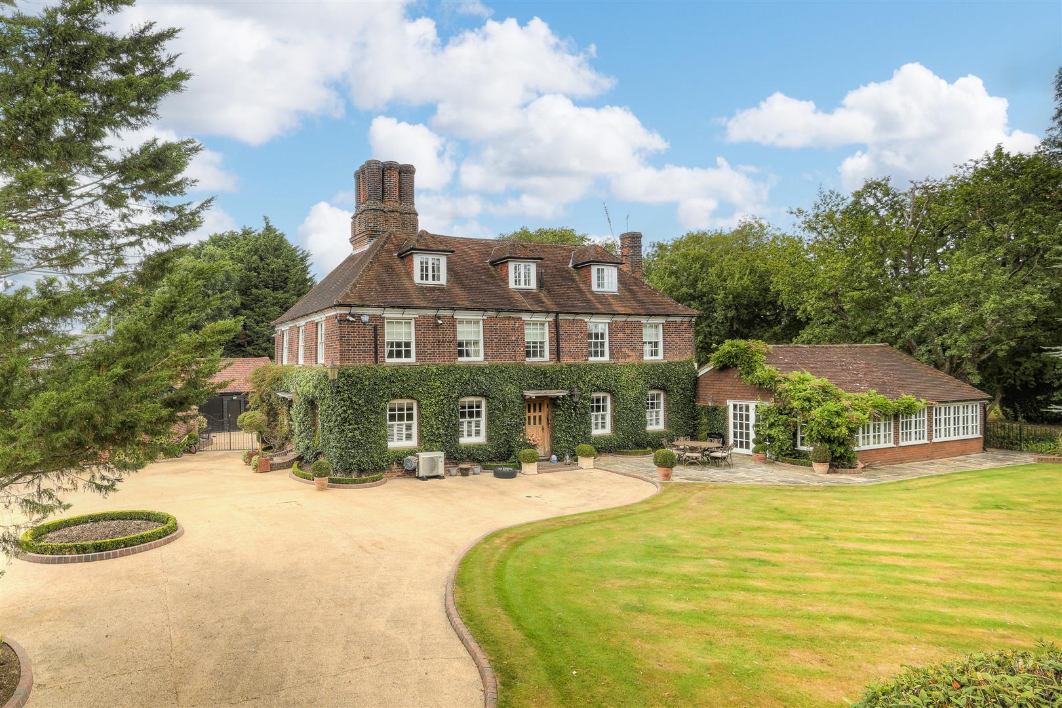SSTC
Trueloves Lane, Ingatestone
Guide Price £2,300,000
5 Bedroom
Country House
Overview
5 Bedroom Country House for sale in Trueloves Lane, Ingatestone
VICTORIAN - Occupying the principal part of this superb neo-Gothic Manor House, 'Trueloves House' was designed by William White in the late 1800's, spanning almost 5,500 sq ft in the delightful countryside of Ingatestone. This remarkable home boasts exceptional ceiling heights of over 4m to the principal areas, with the most divine period features restored to the finest of standards owing to an almost 10-year renovation.
A gated entrance gives access to the sizeable, private driveway, with ample parking around a central island, and a detached double garage, with inviting garden areas spanning the frontage of this classic home. The astounding architecture is enjoyed immediately upon arrival, with yellow and gault brickwork punctuating the expanse of intricately designed red brick façade with stone detailing. The reception spaces are a sheer delight, comprised of a drawing room with bespoke library wall, with large bay window to the front elevation. In line with modern living styles, the kitchen/dining room provides an open-plan living area with wonderful original windows. The kitchen is highly specified and well-fitted in a complementary style. A basement level provides an additional reception area with natural light, ideal as a hobby space, playroom, or cinema room.
The upper floors are equally impressive, with a variety of cleverly arranged staircases and landings giving access to a total of five bedrooms and four bathrooms/en-suites. The first floor commences with a galleried landing connecting to the master suite, which is beyond compare with high ceilings, large original windows, a dressing room, and luxurious en-suite, reminiscent of the finest of hotel suites. The second bedroom with en-suite shower room also features a lounge area, and a utility room is also situated on the first floor, cutting out the stairs from the laundry process.
Read more
A gated entrance gives access to the sizeable, private driveway, with ample parking around a central island, and a detached double garage, with inviting garden areas spanning the frontage of this classic home. The astounding architecture is enjoyed immediately upon arrival, with yellow and gault brickwork punctuating the expanse of intricately designed red brick façade with stone detailing. The reception spaces are a sheer delight, comprised of a drawing room with bespoke library wall, with large bay window to the front elevation. In line with modern living styles, the kitchen/dining room provides an open-plan living area with wonderful original windows. The kitchen is highly specified and well-fitted in a complementary style. A basement level provides an additional reception area with natural light, ideal as a hobby space, playroom, or cinema room.
The upper floors are equally impressive, with a variety of cleverly arranged staircases and landings giving access to a total of five bedrooms and four bathrooms/en-suites. The first floor commences with a galleried landing connecting to the master suite, which is beyond compare with high ceilings, large original windows, a dressing room, and luxurious en-suite, reminiscent of the finest of hotel suites. The second bedroom with en-suite shower room also features a lounge area, and a utility room is also situated on the first floor, cutting out the stairs from the laundry process.
Sorry! An EPC is not available for this property.
Church Street, Great Baddow, Chelmsford
8 Bedroom Detached House
Church Street, Great Baddow, Chelmsford
Nine Ashes Road, Nine Ashes, Ingatestone
4 Bedroom Detached House
Nine Ashes Road, Nine Ashes, Ingatestone
Ongar Road, Kelvedon Hatch, Brentwood
4 Bedroom Detached House
Ongar Road, Kelvedon Hatch, Brentwood
