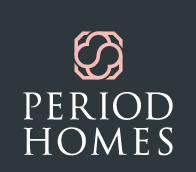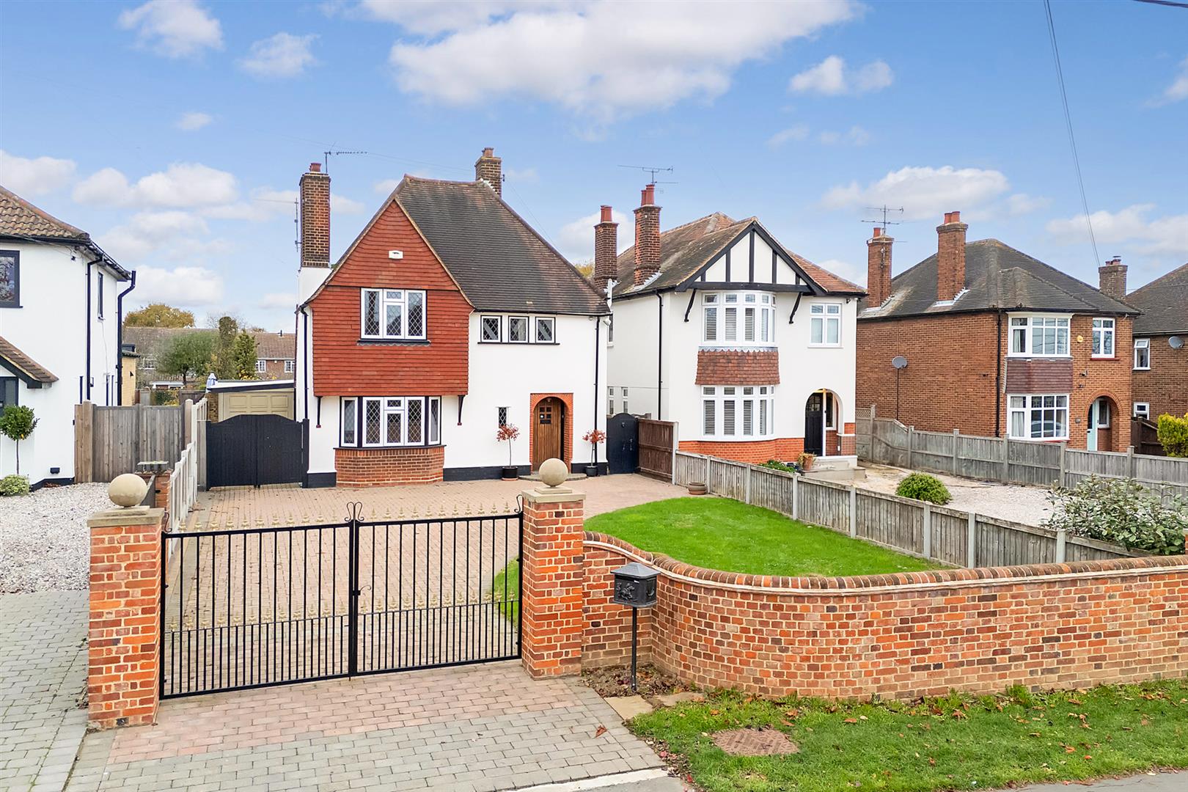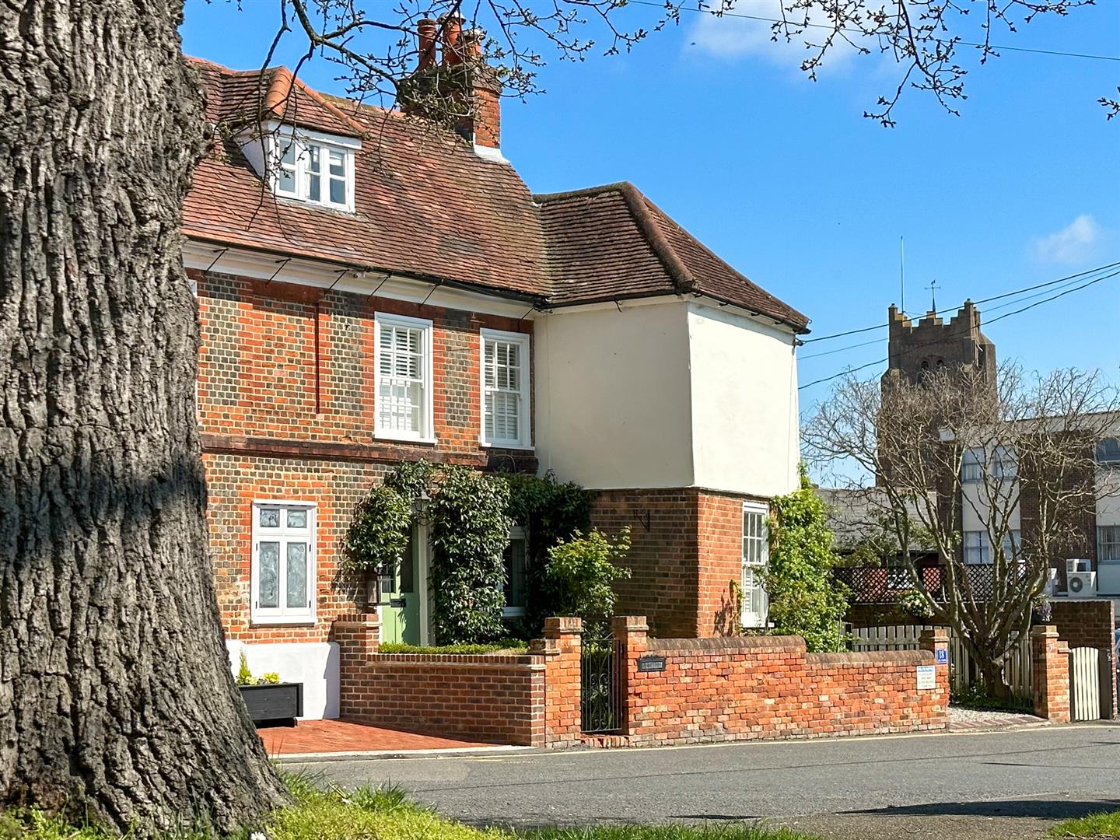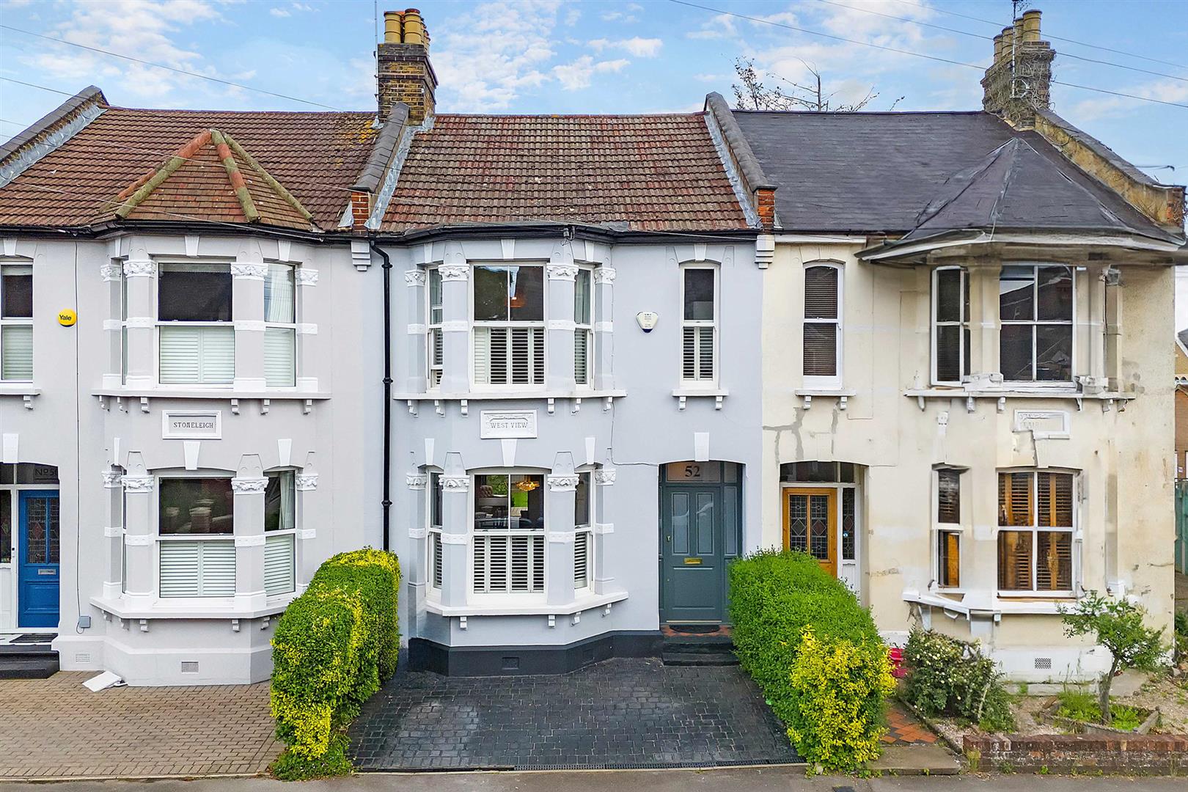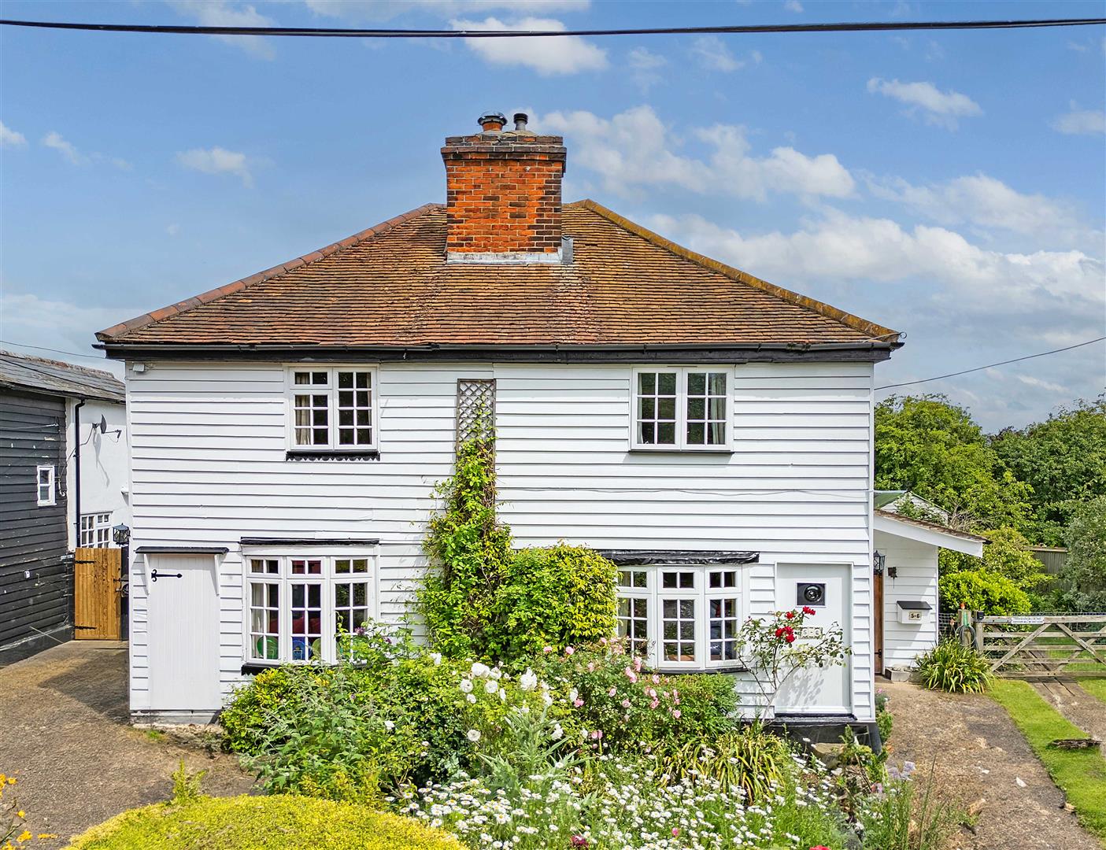
This property has been removed by the agent. It may now have been sold or temporarily taken off the market.
GUIDE PRICE £725,000 - £750,000
OFFERED WITH NO ONWARD CHAIN
Occupying a wonderfully prominent and much requested High Street position is this exquisitely remodelled and painstakingly renovated detached three-bedroom, three bathroom family home. Having undergone a complex, sympathetic restoration and bespoke interior design programme, the home now offers both a spacious and contemporary interior, as well parking for three vehicles and a gated private garden.
To the ground floor there is underfloor heating throughout coupled with the flexibility for those looking to either downsize or indeed move to a more central location. On entering you are welcomed into a spacious reception vestibule elegantly presented with Ebony Oak wood flooring. The sitting room is of excellent proportions with a feature vaulted ceiling and bifold doors onto the garden. The ground floor offers further versatility with two double bedrooms one of which enjoys a high quality en-suite shower room with contemporary gold fittings and porcelain tiles. The other is served by the three piece family bathroom with stunning stand-alone bath again beautifully tiled and with high quality sanitary ware.
The ground floor is aptly completed by a stunning kitchen/breakfast/family room which extends across the entire width of the home. Being vaulted and fitted with an extensive range of high-quality white kitchen cabinetry complemented by both quartz worksurfaces and brushed brass ironmongery arranged around a convenient breakfast bar and further highlighted by the wonderful tea-stained mirror back splash. There is a full range of integrated appliances including an induction hob double oven, dishwasher, Quooker hot water tap and laundry appliances. To the first floor there is a further bedroom suite and beautifully fitted en-suite shower room with gold fittings and a feature wash hand basin.
OFFERED WITH NO ONWARD CHAIN
Occupying a wonderfully prominent and much requested High Street position is this exquisitely remodelled and painstakingly renovated detached three-bedroom, three bathroom family home. Having undergone a complex, sympathetic restoration and bespoke interior design programme, the home now offers both a spacious and contemporary interior, as well parking for three vehicles and a gated private garden.
To the ground floor there is underfloor heating throughout coupled with the flexibility for those looking to either downsize or indeed move to a more central location. On entering you are welcomed into a spacious reception vestibule elegantly presented with Ebony Oak wood flooring. The sitting room is of excellent proportions with a feature vaulted ceiling and bifold doors onto the garden. The ground floor offers further versatility with two double bedrooms one of which enjoys a high quality en-suite shower room with contemporary gold fittings and porcelain tiles. The other is served by the three piece family bathroom with stunning stand-alone bath again beautifully tiled and with high quality sanitary ware.
The ground floor is aptly completed by a stunning kitchen/breakfast/family room which extends across the entire width of the home. Being vaulted and fitted with an extensive range of high-quality white kitchen cabinetry complemented by both quartz worksurfaces and brushed brass ironmongery arranged around a convenient breakfast bar and further highlighted by the wonderful tea-stained mirror back splash. There is a full range of integrated appliances including an induction hob double oven, dishwasher, Quooker hot water tap and laundry appliances. To the first floor there is a further bedroom suite and beautifully fitted en-suite shower room with gold fittings and a feature wash hand basin.
We have found these similar properties.
